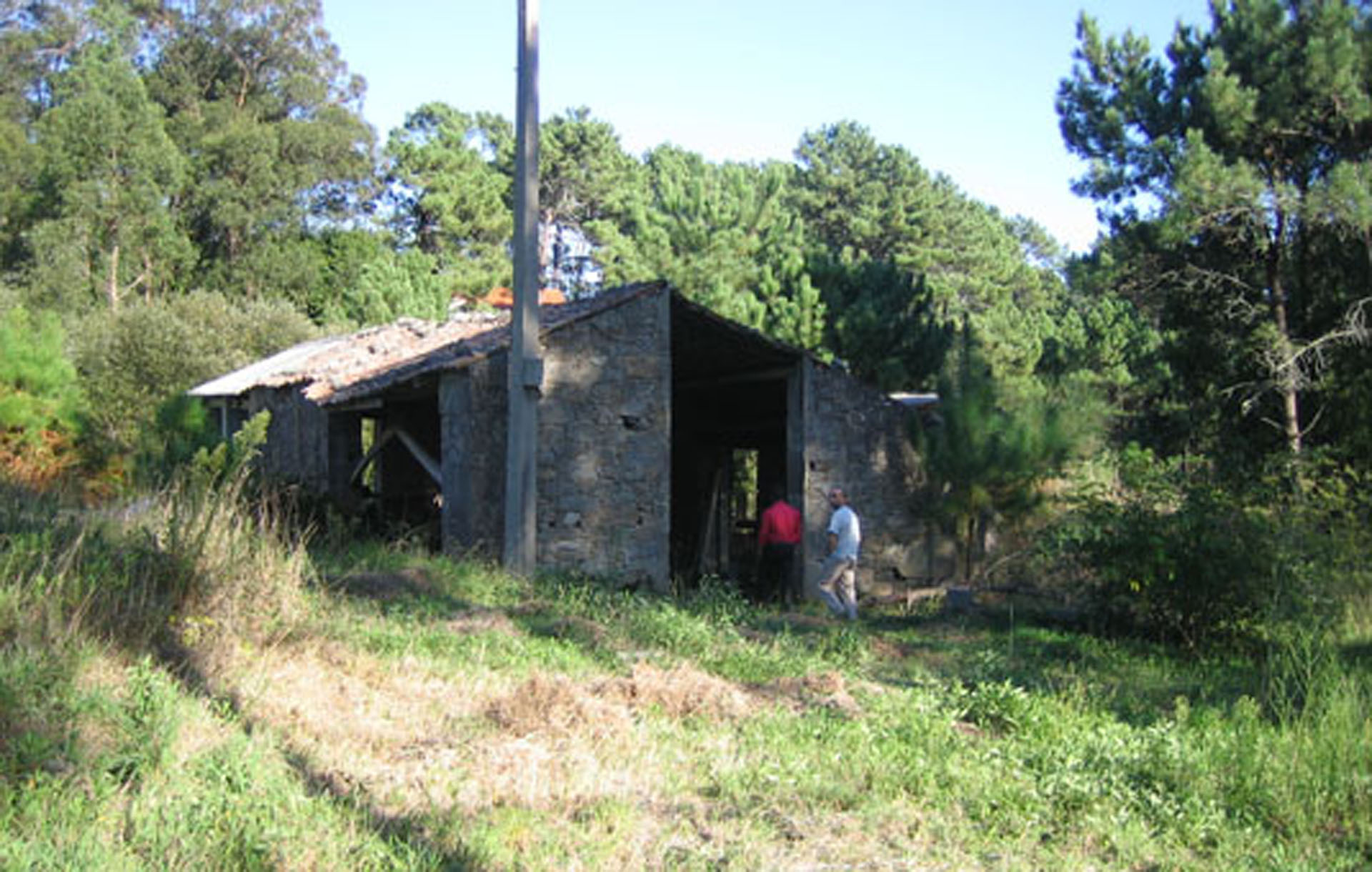beach hotel
Fisterra | 2005-2012
A second life for buildings is possible! It was the case for this old sawmill on a southern slope planted of pine forest, a few meter from the beach of Calcoba.
[row cols_nr=»2″]
[col size=»5″]

[/col]
[col size=»7″]

This single volume of plant elongated gable is rehabilitates and used as a reference point in the generation of the project. The new bodies of the building, similars but differing by a simple symmetry, are perfectly adapted to the topography of the place and interspersed among the existing trees.
[/col]
[/row]
The Assembly thus created then keeps a scale adapted to their immediate environment and interacts with him through the creation of protected recreational spaces.
For the heating of the whole, has been raised a geothermal with vertical catchment system, and distribution by fan coil. It is a constant system that allows large energy savings, taking advantage of the heat of the Earth
More
Technical data
[hr style=»striped»]
[row cols_nr=»2″]
[col size=»3″]
customer
[/col]
[col size=»9″]
Analxa S.C.
[/col]
[col size=»3″]
location
[/col]
[col size=»9″]
Fisterra. Spain
[/col]
[col size=»3″]
Dates
[/col]
[col size=»9″]
Project 2005 | completed 2012
[/col]
[col size=»3″]
Authors
[/col]
[col size=»9″]
Emmanuel Vincent and Antonio Freire
[/col]
[col size=»3″]
Construction managers
[/col]
[col size=»9″]
[…]
[/col]
[col size=»3″]
Constructed surface area
[/col]
[col size=»9″]
935m 2
[/col]
[col size=»3″]
Budget (PEM)
[/col]
[col size=»9″]
€492.025
[/col]
[col size=»3″]
photographer
[/col]
[col size=»9″]
Emmanuel Vincent
[/col]
[/row]





