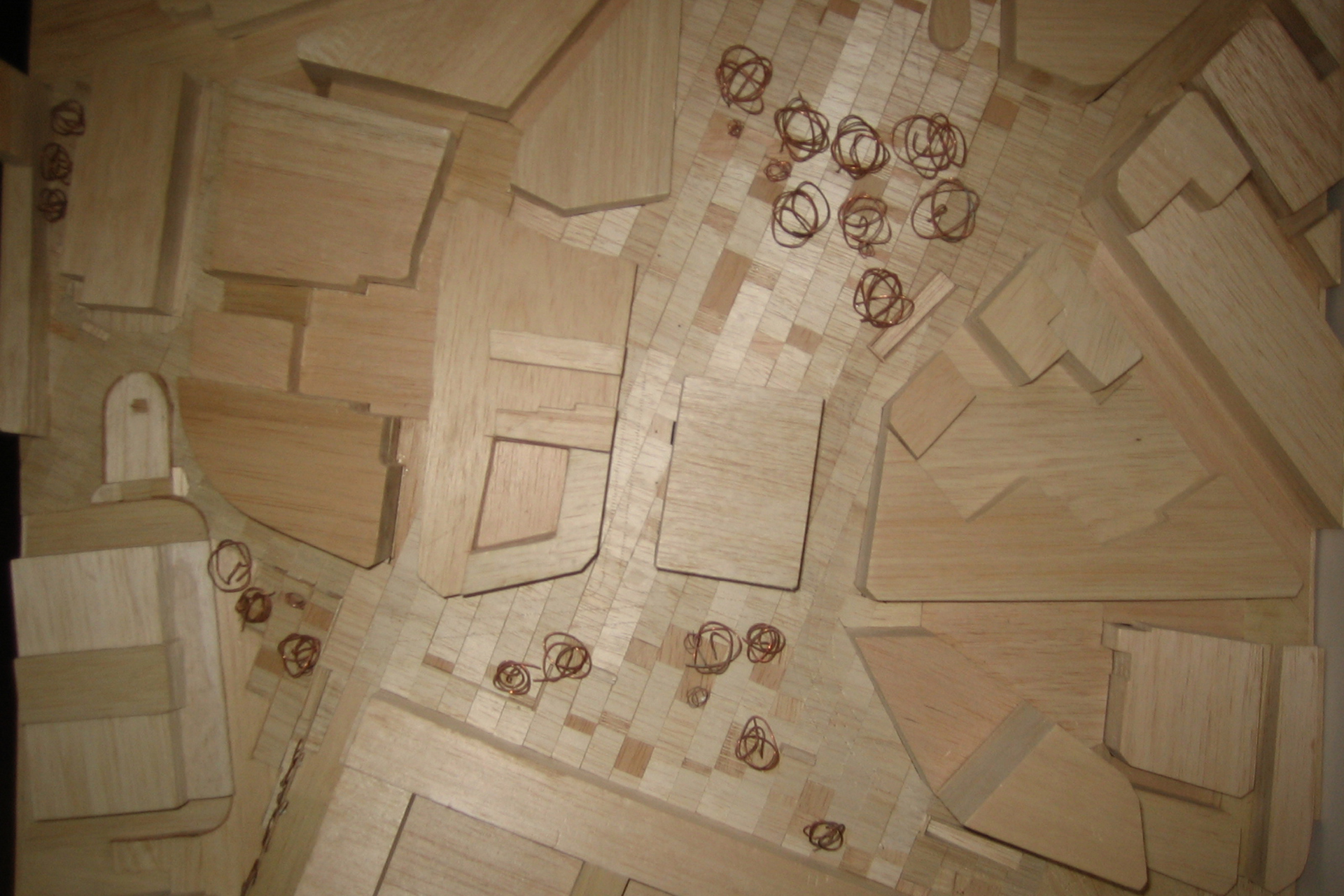Campo da Leña
A Coruña | 2009
ECO 1879
After a thorough analysis of the urban space, there are mainly a lack of homogeneity and multiple conflicts with the high load of traffic that relegate to the pedestrian into the background.
[slider navigation_style=»none» custom_slider_transition=»move»]
[slide]
Our proposal seeks to highlight the characteristics of each place and at the same time its integration in conjunction with treatment homogenizer, from the urban scale to the scale of detail.
[/slide]
[/slider]
Reordering traffic allows removing barriers and give more continuity to spaces, while the spaces are retrieved for pedestrians.
The treatment of surface with a homogenizer plot and a single material blurs the boundaries of the squares and integrated them into the whole of the Pescadería and Ciudad vieja neighborhoods.
More
Technical data
[hr style=»striped»]
[row cols_nr=»2″]
[col size=»3″]
customer
[/col]
[col size=»9″]
Council of A Coruña
[/col]
[col size=»3″]
location
[/col]
[col size=»9″]
A Coruña. Spain
[/col]
[col size=»3″]
Dates
[/col]
[col size=»9″]
contest 2009 | 3rd Prize
[/col]
[col size=»3″]
Authors
[/col]
[col size=»9″]
Emmanuel Vincent and Antonio Freire
[/col]
[col size=»3″]
Collaborators
[/col]
[col size=»9″]
Andrea Fernández Fernández, Talia Fernández Fernández, Miguel Carballido Pensado,
Miguel Fernández Souto, Delfina Fuentes García (Architects)
[/col]
[col size=»3″]
Ordered surface
[/col]
[col size=»9″]
22.398 m2
[/col]
[col size=»3″]
Budget (PEM)
[/col]
[col size=»9″]
€2.051.817
[/col]
[col size=»3″]
Virtual reality
[/col]
[col size=»9″]
Ramón Fernández Sánchez
[/col]
[/row]






