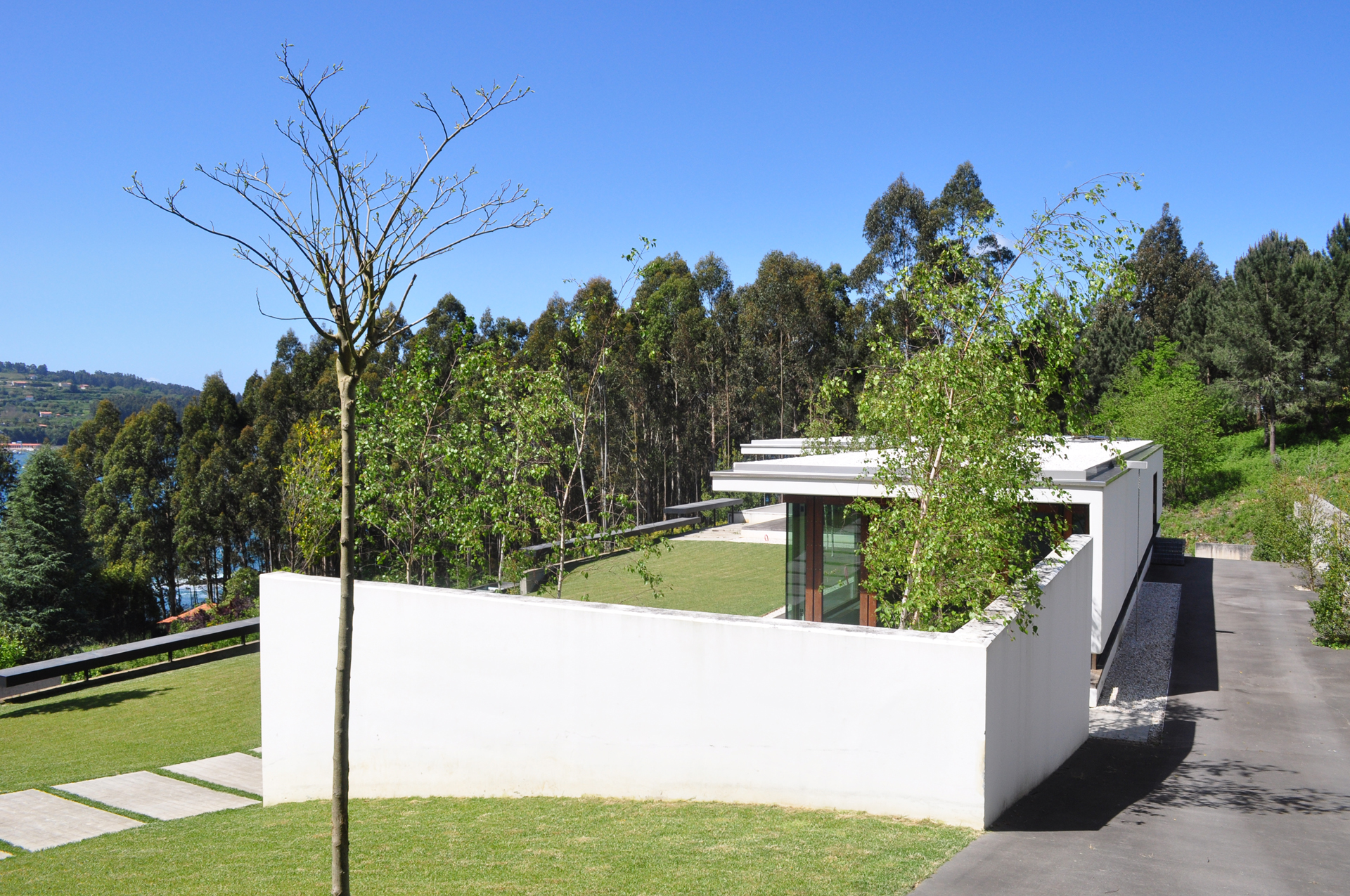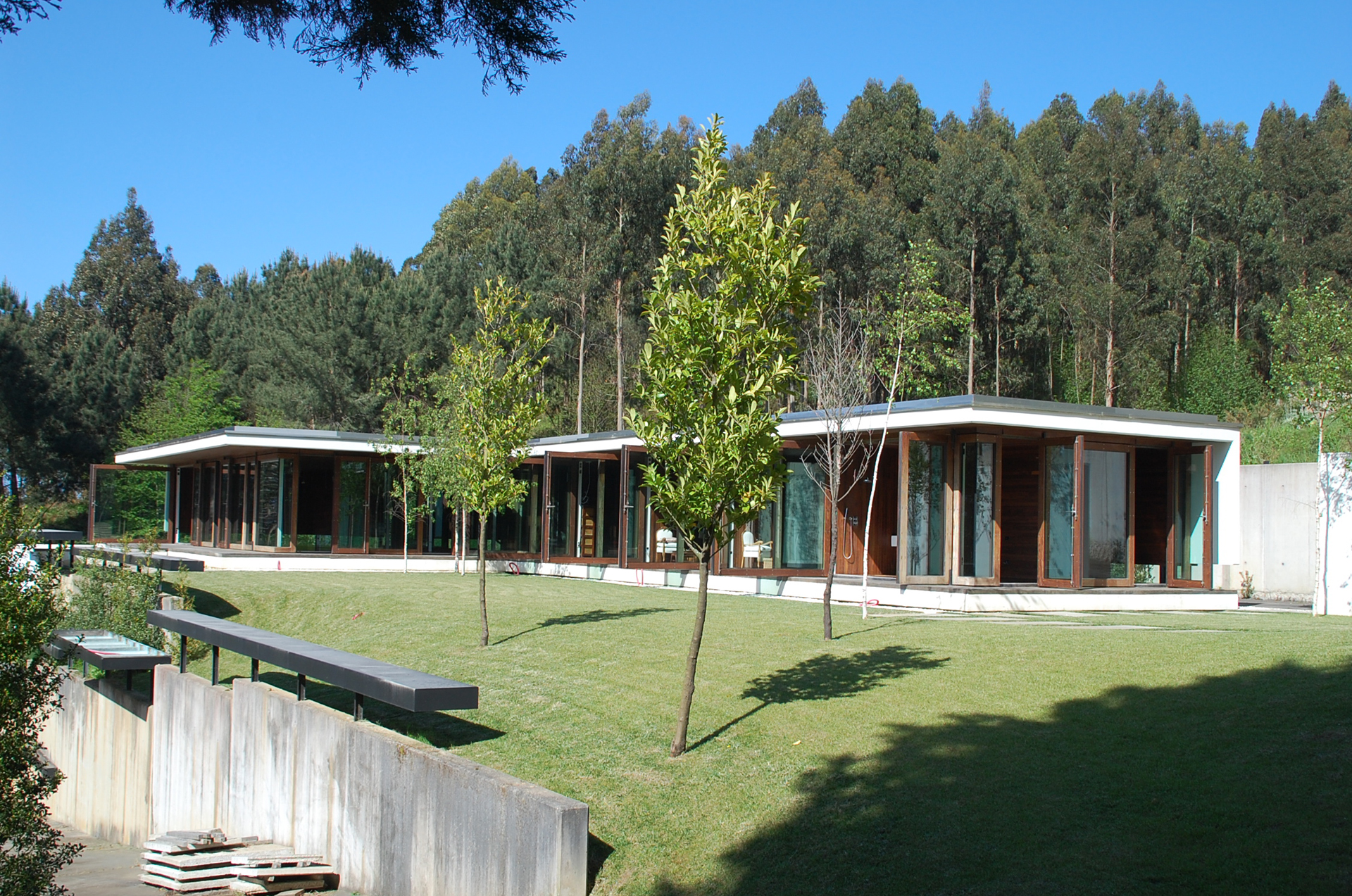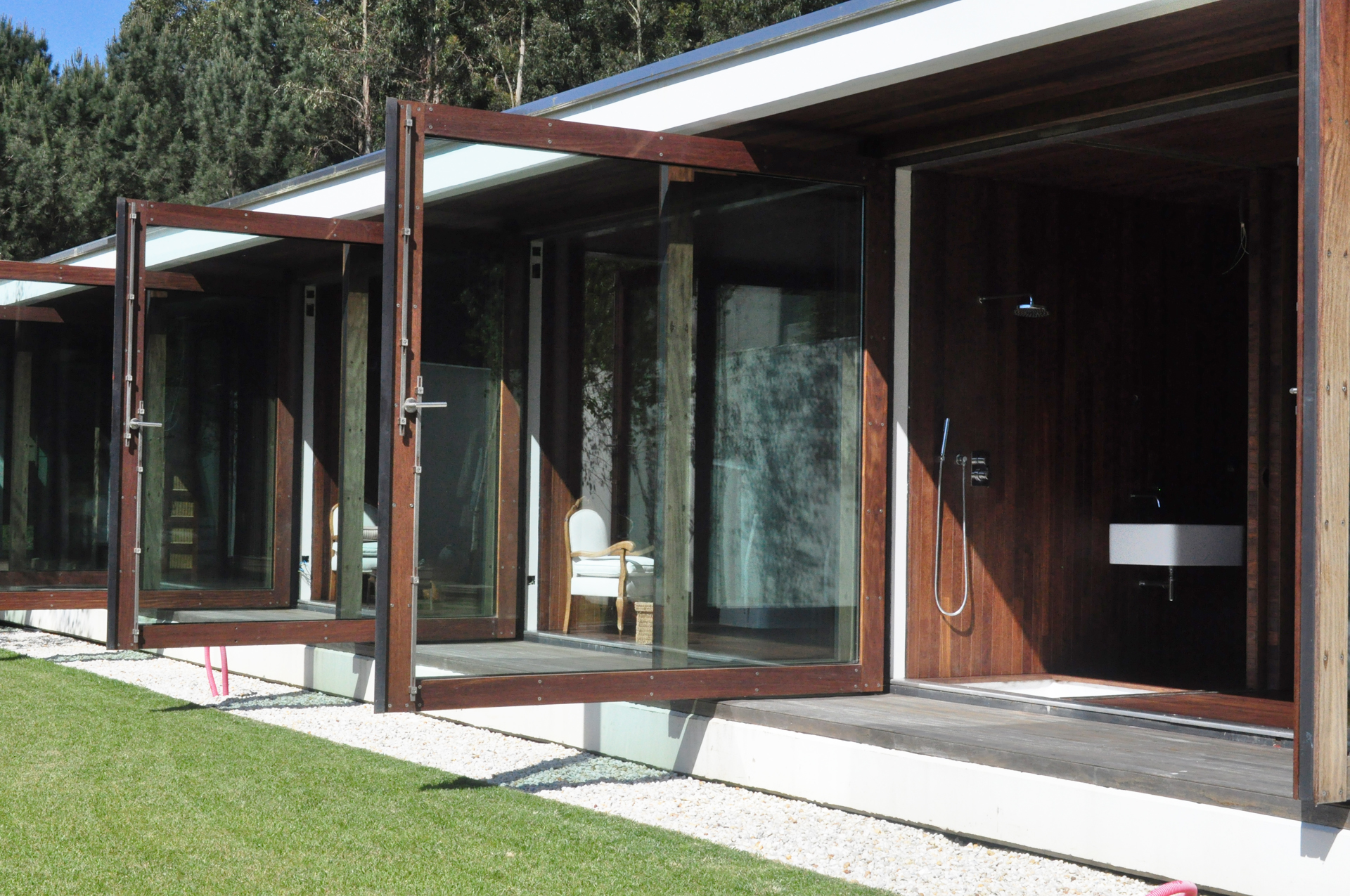San Pedro house
Sada. España | 2002-2010
[slider navigation_style=»none» custom_slider_transition=»move»]
[slide]
When the client is involved, not only mentally but also physically with the construction process, the result is improved exponentially.
[/slide]
[/slider]
This house enjoys a spectacular view, from the slope of the coast. To take advantage of them to the maximum, the façade is opened visually and physically to them. This way, the interior space fuses with the environment and the planted garden is a continuity of the interior spaces.

Every detail has been designed exproceso and pampered in its execution to achieve the highest quality, since the closing of the plot up to the handle and locking windows mechanism.
Under a white protective carapaza, a few cozy spaces are hidden, covered with wood of sucupira, creating contrast and providing the heat of the home.
From here, I reiterate my thanks to Antonio for allowing me to participate in this great project and meet these exceptional customers!
More
Technical data
[hr style=»striped»]
[row cols_nr=»2″]
[col size=»3″]
customer
[/col]
[col size=»9″]
private
[/col]
[col size=»3″]
location
[/col]
[col size=»9″]
San pedro, Sada. A Coruña. Spain
[/col]
[col size=»3″]
Dates
[/col]
[col size=»9″]
Project 2002 | completed 2010
[/col]
[col size=»3″]
Authors
[/col]
[col size=»9″]
Antonio Freire (Basic), Emmanuel Vincent and Antonio Freire (reformed and execution)
[/col]
[col size=»3″]
Construction managers
[/col]
[col size=»9″]
Emmanuel Vincent and Antonio Freire
[/col]
[col size=»3″]
Constructed surface area
[/col]
[col size=»9″]
495m 2
[/col]
[col size=»3″]
Budget (PEM)
[/col]
[col size=»9″]
€ 430,000
[/col]
[col size=»3″]
photographer
[/col]
[col size=»9″]
Emmanuel Vincent and Elisabetta Mori
[/col]
[/row]








