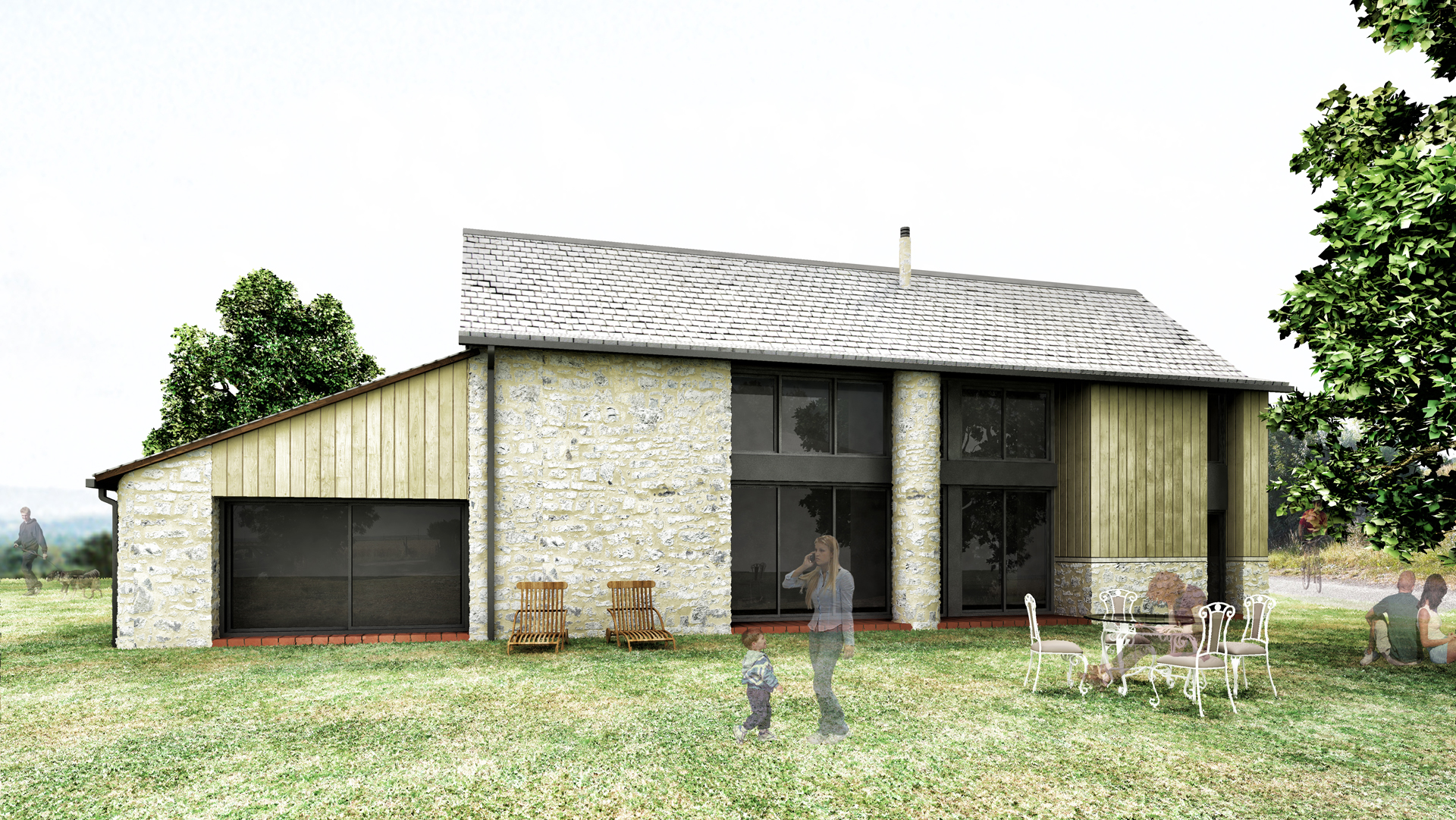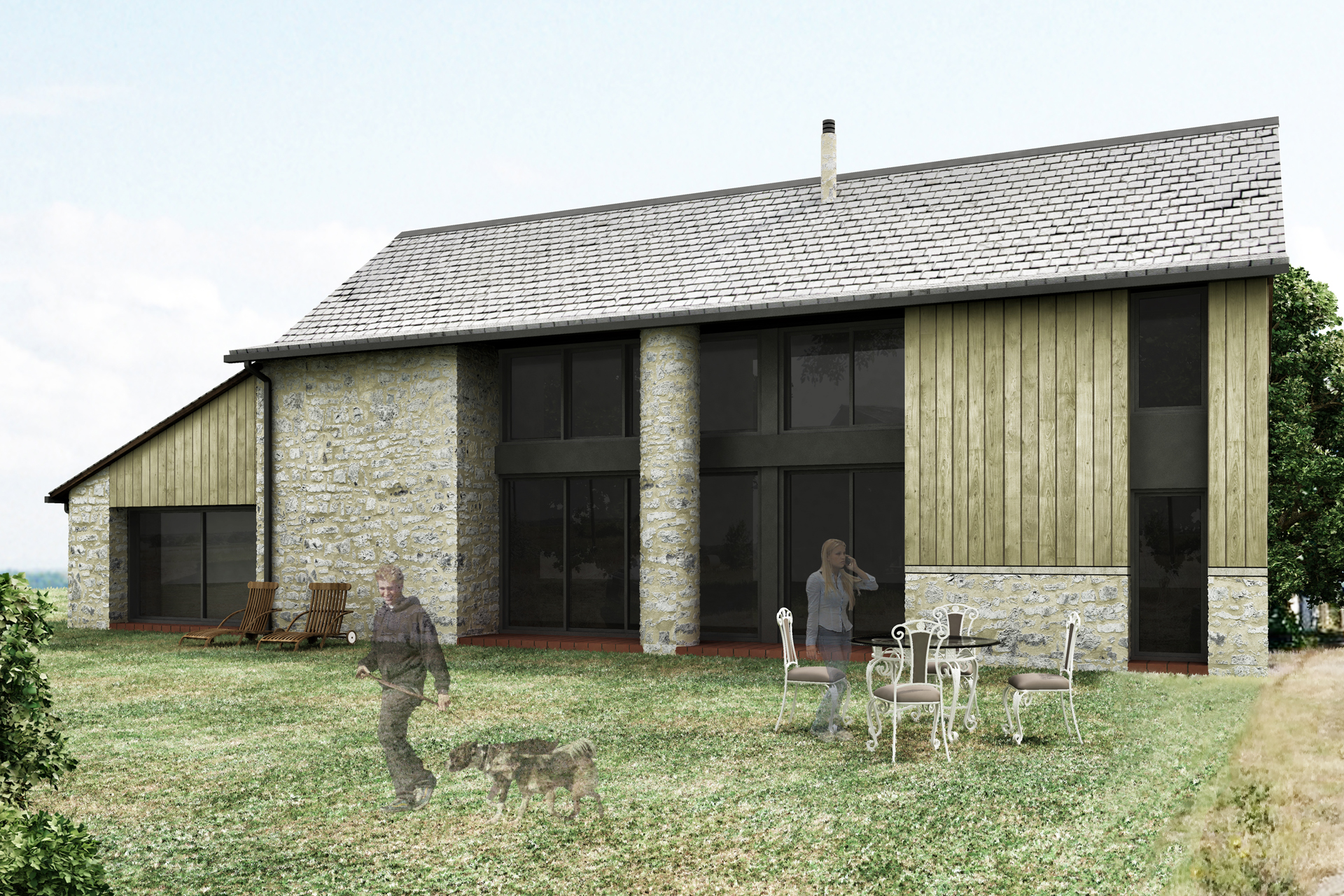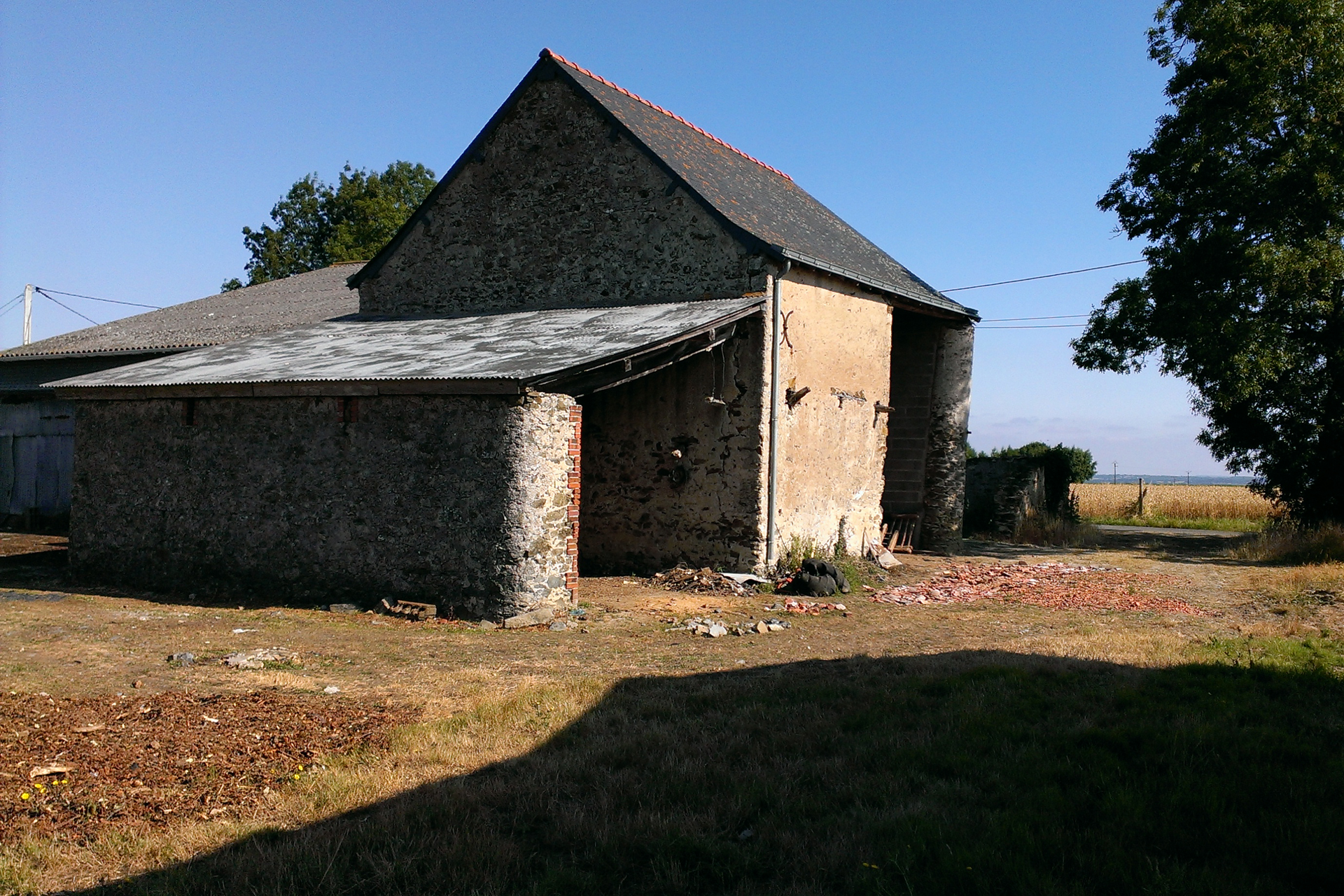The hayloft
La Pommeraye. France | 2015
[slider navigation_style=»none» custom_slider_transition=»fade»]
[slide]
Every day, more and more buildings which, if well simple and functional in their day, are abandoned for lack of use or the difficulties in adapting to changes in the linked activity.
[/slide]
[/slider]
It is the case of this building of vernacular architecture in the area of the «Mauges», in France. It’s a hayloft with masonry walls of stone and gable roof, characterized by the existence of a wide entry which has been possible in its design by a round pillar of masonry construction.

This human scale building has been gradually abandoned by the evolution of the agricultural activity where the size of the machinery and storage volumes have increased steadily. Retirement and partial demolitions to not deal with the building maintenance were about to finish with it, despite being registered in the heritage register.
The project includes the use of the remains of the agricultural construction for its conversion into housing, permitted by the regulations in view of the recovery of the heritage. To do this, takes off the building of the contemporary added activity own agricultural, leaving it isolated.
Noteworthy is the bioclimatic criteria integrated into the configuration of the original building, which is largely closed to the North, and opens to the South, South-East with the entry on both sides of the masonry pillar. The project maintains these criteria, respecting the original volume being rebuilt in the most damaged part, and respected the original opening, adding only a few more consistent with the distribution.
The characteristic feature of the building, the pillar of masonry, has been put into value and takes a new limelight with the porch created overlooked to be double height living area. This double-height offers to view the original volume of the construction and visual and physical communication of housing spaces that is developed on two floors.
More
Technical data
[hr style=»striped»]
[row cols_nr=»2″]
[col size=»3″]
customer
[/col]
[col size=»9″]
Private
[/col]
[col size=»3″]
location
[/col]
[col size=»9″]
La Pommeraye (49). France
[/col]
[col size=»3″]
Dates
[/col]
[col size=»9″]
project 2015
[/col]
[col size=»3″]
Authors
[/col]
[col size=»9″]
Emmanuel Vincent
[/col]
[col size=»3″]
Constructed surface area
[/col]
[col size=»9″]
183 m2
[/col]
[col size=»3″]
Budget
[/col]
[col size=»9″]
€225,000
[/col]
[col size=»3″]
Virtual reality
[/col]
[col size=»9″]
Cesar Fuentes Zaton
[/col]





