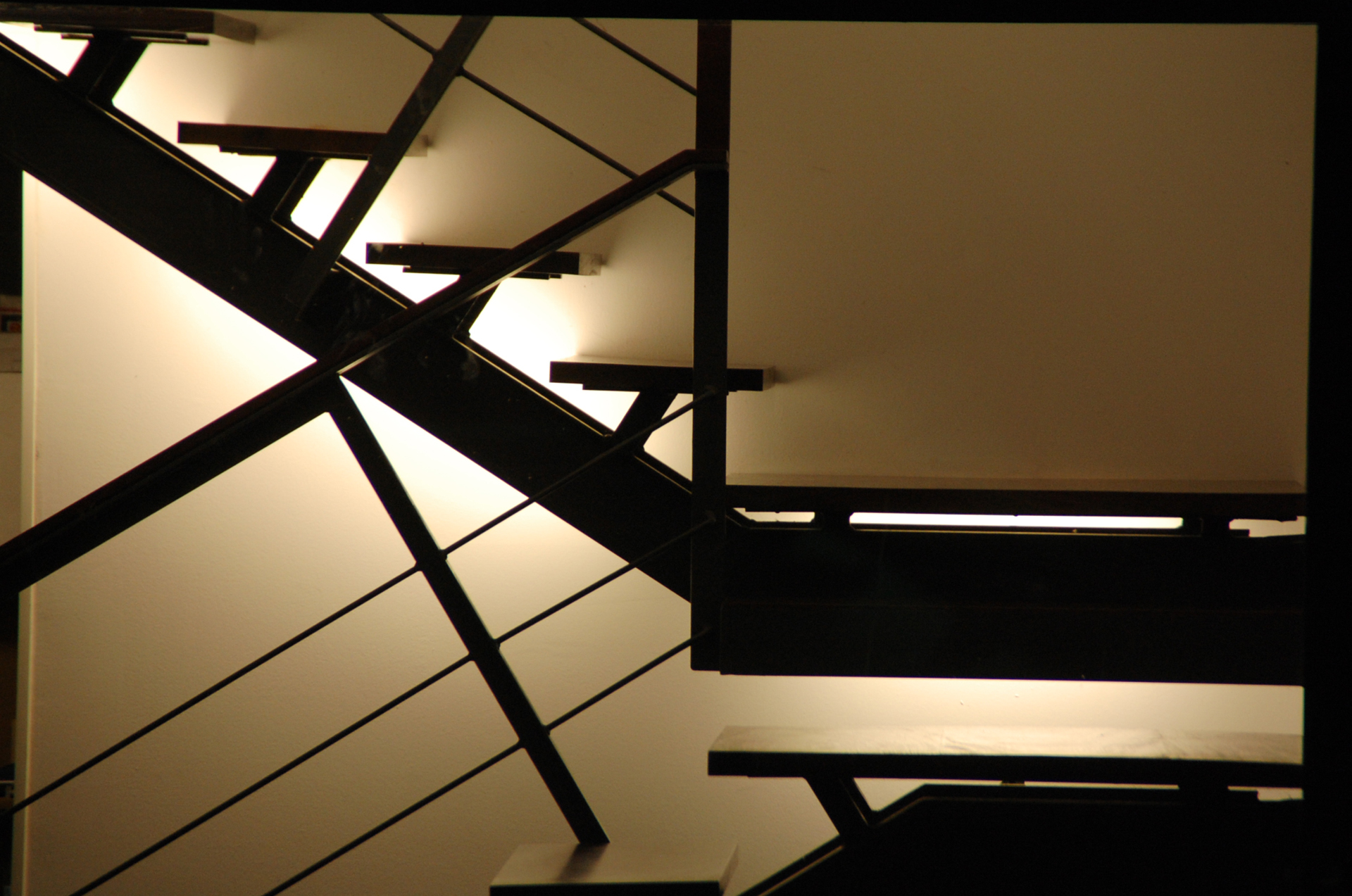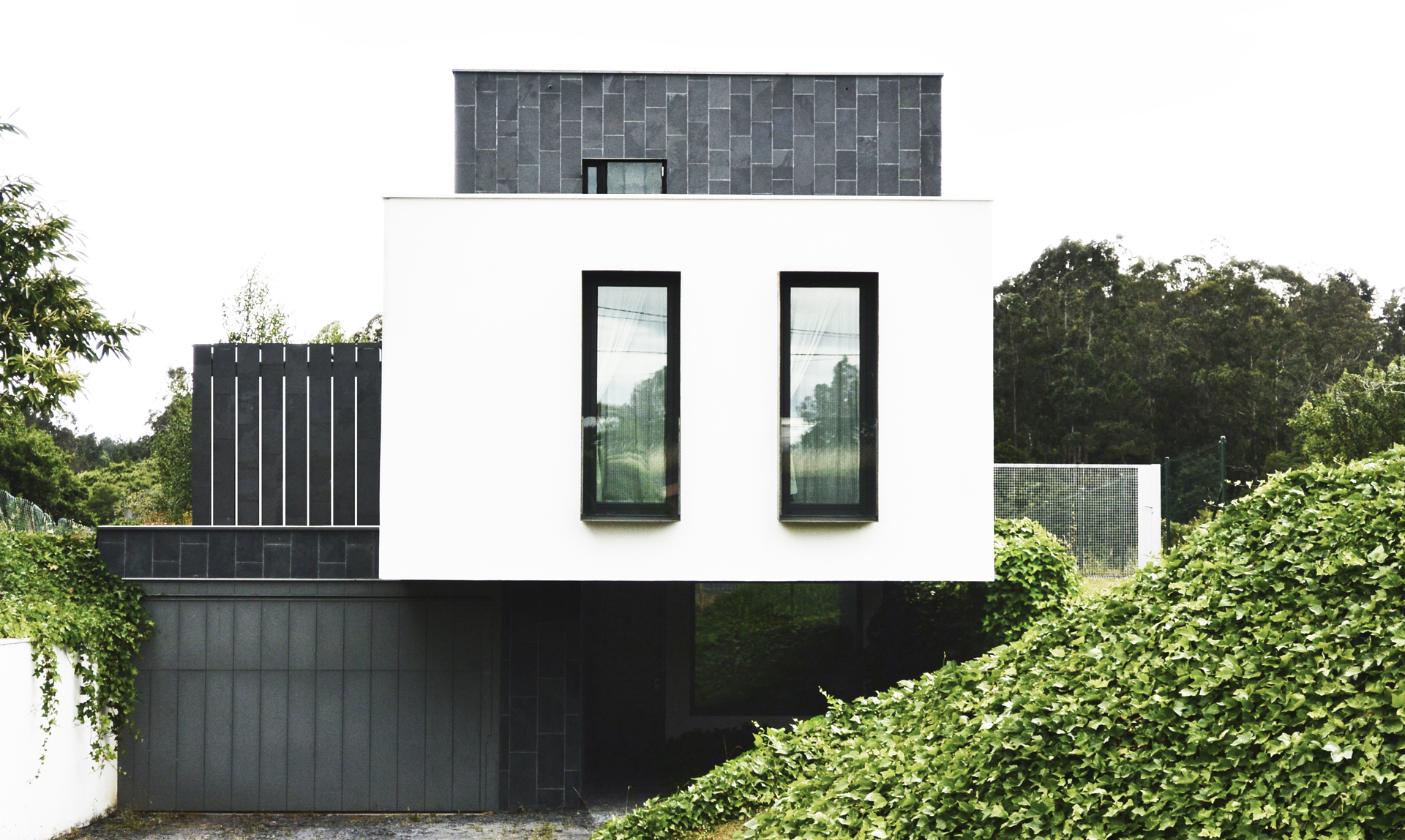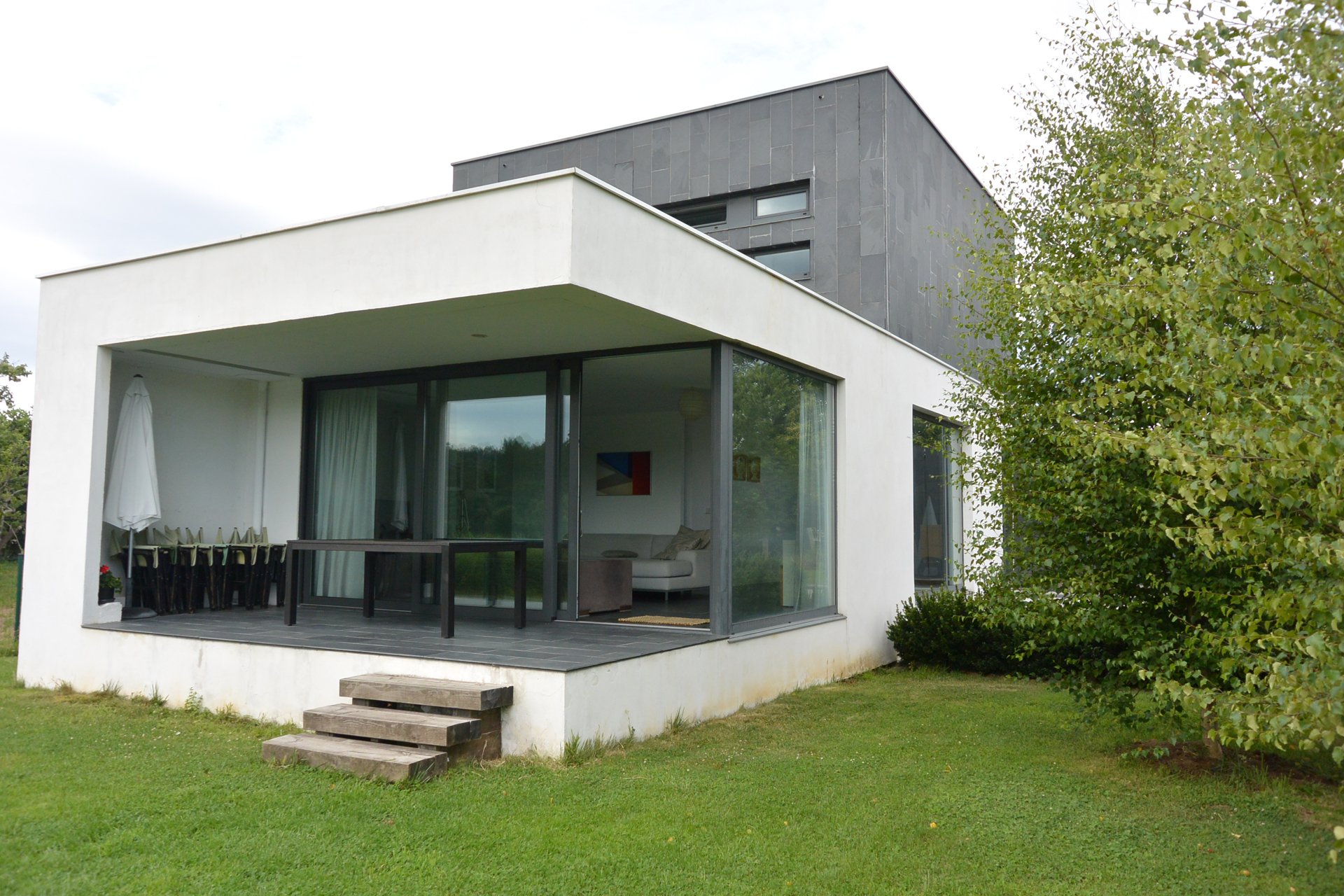VB house
Bergondo. Spain | 2005-2008
Factors generators of spaces
[slider navigation_style=»none» custom_slider_transition=»fade»]
[slide]
The conditions of the place can be both supports and challenges at the moment of designing the architecture and launched the first strokes of pencil. And in the project presented here, it cannot be denied.
[/slide]
[/slider]
[row cols_nr=»3″]
[col size=»4″]
First, longitudinal and narrow land consolidation setting that characterizes the land footprint of galicia. Result of the grouping of three separate units, the plot has a façade narrow to the street and a long background.
[/col]
[col size=»4″]
Second, the topography that is modified and shaped by the hand of man and his infrastructure needs. The road serving the plot has generated a slope of more than two metres in the street front, leaving it without access, both shot as pedestrian.
[/col]
[col size=»4″]
Third, the climate characteristic of Galicia where one seeks the protection of rain while it seeks to take advantage of each and every one of the Sun’s rays. The plot presents East orientation at its street front, extending in a longitudinal direction towards the West.
[/col]
[/row]
It has been sought to take advantage of each of these factors to the formalization of the housing.

Implementation
The narrowness of the plot combined with the premises of the by-laws impose a longitudinal development of the House. At that point, the sunlight search leads us to emphasize the longitudinal character to free up space on South façade, ensuring the sunlight regardless of possible adjacent buildings. A white volume is born resting on the ground, open to the South and closed to the North.
We wanted a roomy and comfortable access to the house, using at the same time the original slope of the plot on the street. The excavation of an esplanade allows the execution of a semi basement that is inserted into the lower part of the main volume and complete it with the creation of a broad front porch and a patio that allows a better use of solar.
In counterpoint, a volume of slate overlaps to the master volume by way of termination, which houses a suite and gives access to the covered garden terrace.
Atmosphere and environment
Since the beginning of the project, an ecological concern has remained always active in the design. The confluence of architect and developer in a same figure made easier integration and realization. To do so, is searched first a design that would allow greater use of solar, opening large glass panes that provide both natural light and heat, and protection from the cold winds.
In addition, we selected natural materials for finishes, including both the external enclosures and finishes, like slate. The same material used for the creation of a clothesline in prolongation of the laundry room, where, by way of an «horreo», the pieces of slate are separated to allow continuous ventilation space, covered by translucent crystals. There, clothing is left to dry naturally, without suffering the inclemency of the weather.
In terms of facilities, we opted for a heating system with under floor heating in all the rooms of the house, with production of heat and hot water from a geothermal heat pump with horizontal and barrier energy capture.
More
Technical data
[hr style=»striped»]
[row cols_nr=»2″]
[col size=»3″]
customer
[/col]
[col size=»9″]
private
[/col]
[col size=»3″]
location
[/col]
[col size=»9″]
Bergondo. A Coruña. Spain
[/col]
[col size=»3″]
Dates
[/col]
[col size=»9″]
Project 2005 | ended 2008
[/col]
[col size=»3″]
Authors
[/col]
[col size=»9″]
Carmen Boedo Blanco and Emmanuel Vincent
[/col]
[col size=»3″]
Construction managers
[/col]
[col size=»9″]
Carmen Boedo Blanco and Emmanuel Vincent
[/col]
[col size=»3″]
Constructed surface area
[/col]
[col size=»9″]
265 m2
[/col]
[col size=»3″]
Budget (PEM)
[/col]
[col size=»9″]
€270.998
[/col]
[col size=»3″]
photographer
[/col]
[col size=»9″]
Emmanuel Vincent, Carmen Boedo, Santiago Saiz Fouz, Cesar Fuentes Zaton
[/col]
[/row]









