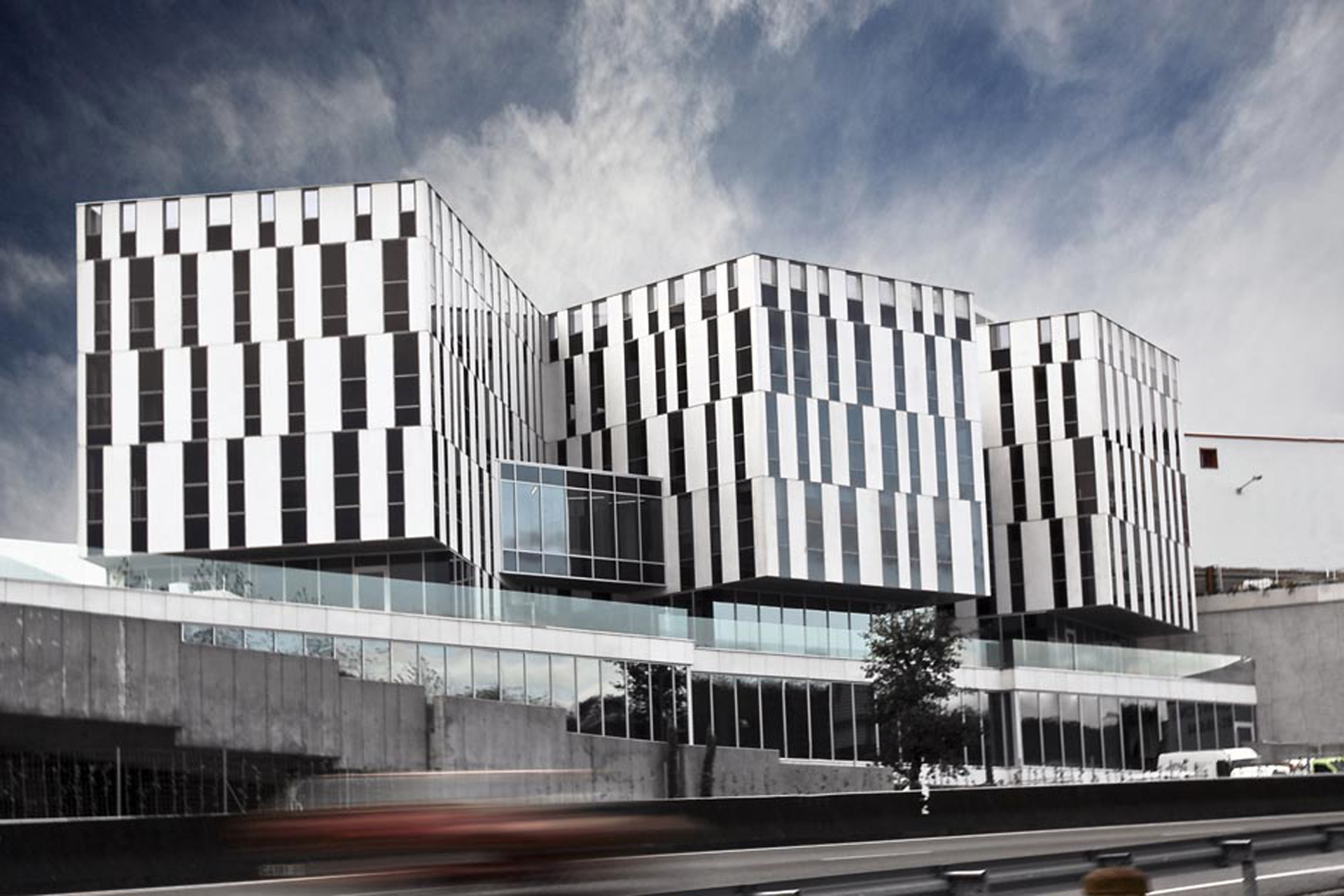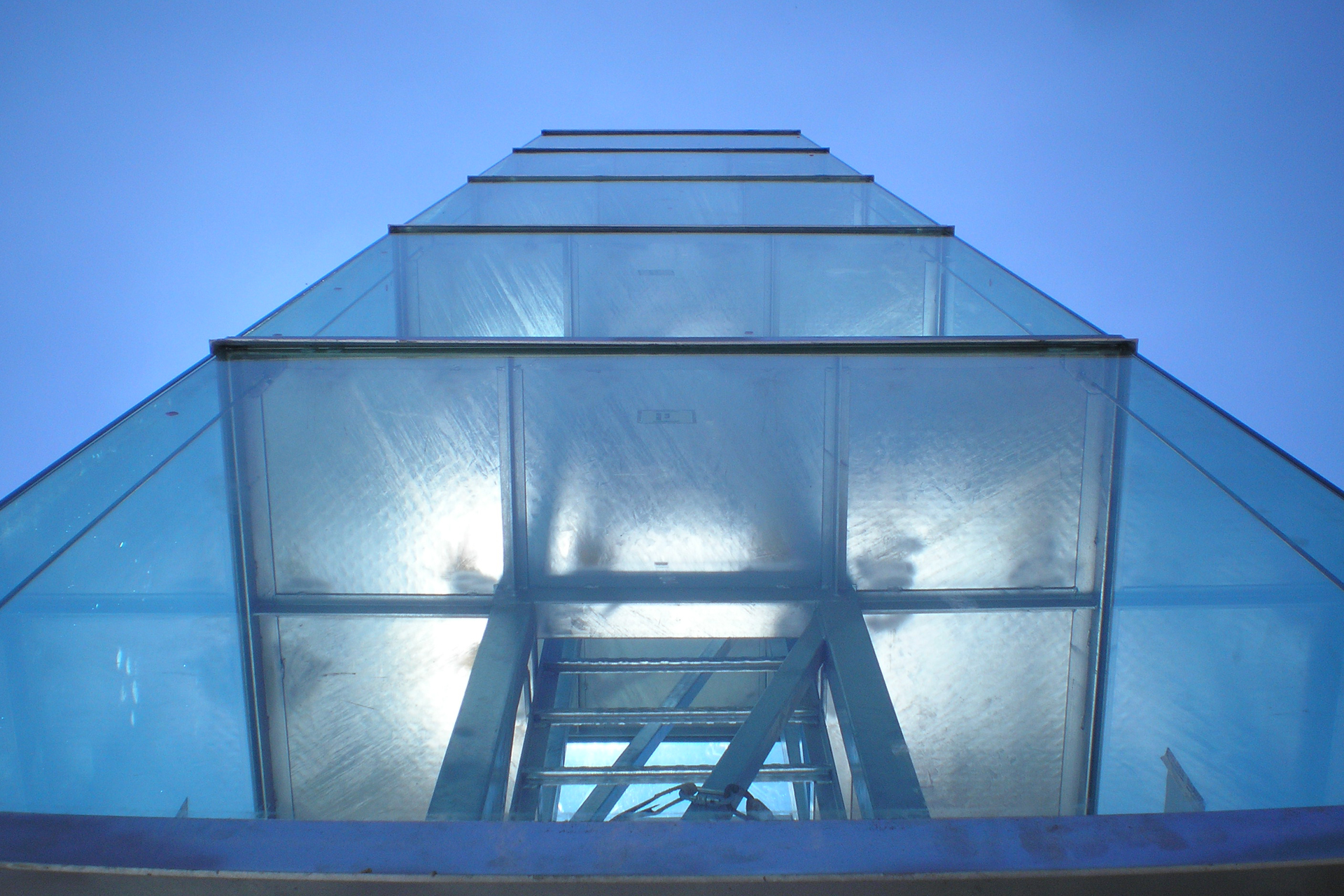Quercus IP
Santiago | 2007-2010
The plot introduced us to develop this business centre is triangular with a marked drop, landfills and important urbanistic limitations by bonded. After ruling out other variants, the final solution proposed seeks to decrease the visual impact of the building, taking into account both the geometrical characteristic of the plot and the topography of the same.
[slider navigation_style=»none» custom_slider_transition=»move»]
[slide]
For this purpose there are three volumes above ground, settled on a basis that is adapted to the existing topography, playing the level curves. Nevertheless the building does not lose role and representativeness.
[/slide]
[/slider]
The set is completed with the inner urbanization, where staggered walls, platforms, ramps, and landscape architecture minimizes the visual impact that could acquire the basements with both drop.
Design work has been to detail to customize the building and maintain its unique identity in the environment. From the design of railings and handrails to the cutting of pavements and marking of garage.
More
Technical data
[hr style=»striped»]
[row cols_nr=»2″]
[col size=»3″]
customer
[/col]
[col size=»9″]
Inmobiliaria de Puentes y Calzadas s.l.
[/col]
[col size=»3″]
location
[/col]
[col size=»9″]
Santiago de Compostela. A Coruña. Spain
[/col]
[col size=»3″]
Dates
[/col]
[col size=»9″]
Project 2007 | completed 2010
[/col]
[col size=»3″]
Authors
[/col]
[col size=»9″]
Emmanuel Vincent and Antonio Freire
[/col]
[col size=»3″]
Construction managers
[/col]
[col size=»9″]
Emmanuel Vincent and Antonio Freire
[/col]
[col size=»3″]
Constructed surface area
[/col]
[col size=»9″]
8.193 m2
[/col]
[col size=»3″]
Budget (PEM)
[/col]
[col size=»9″]
€4.250.000
[/col]
[/row]









