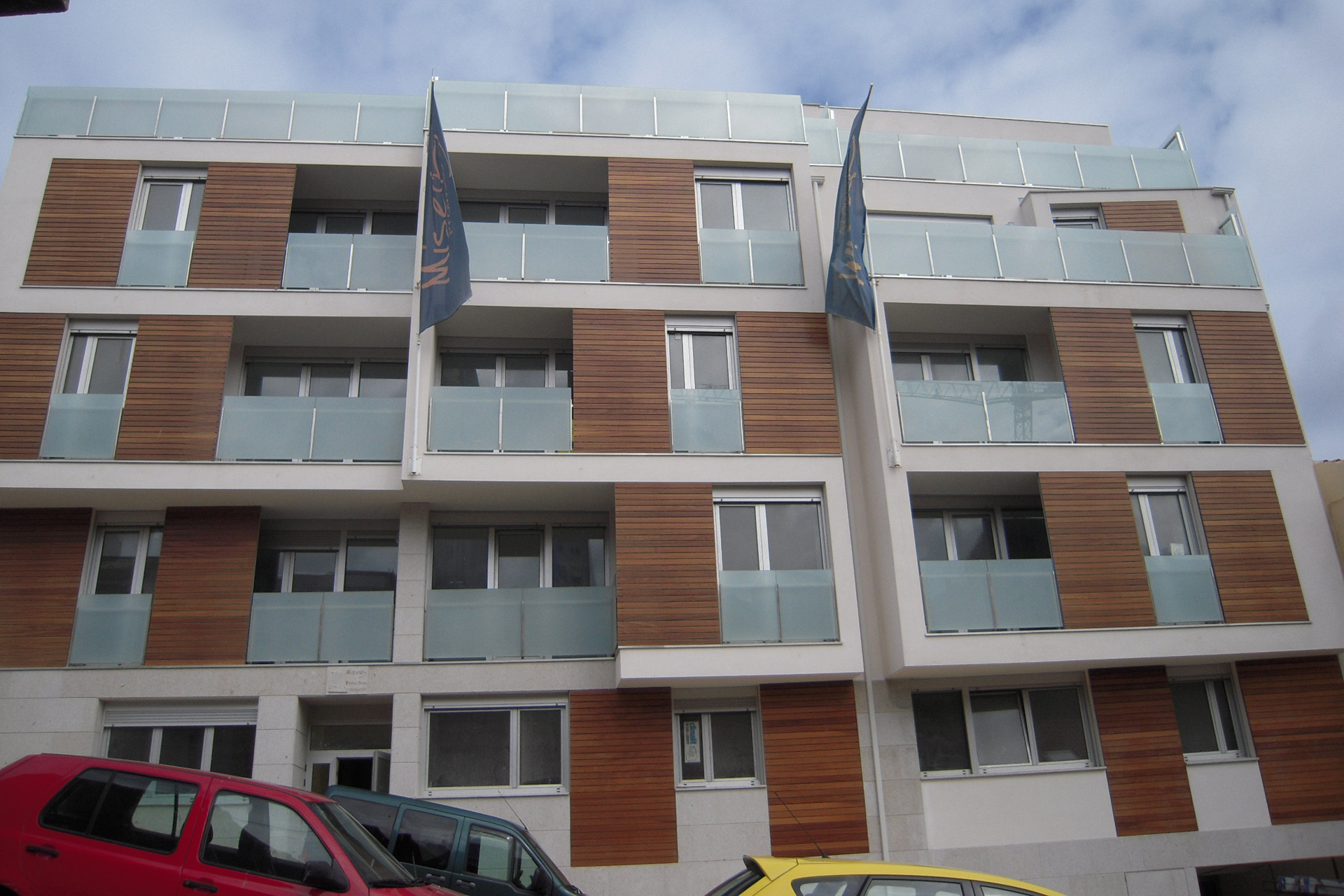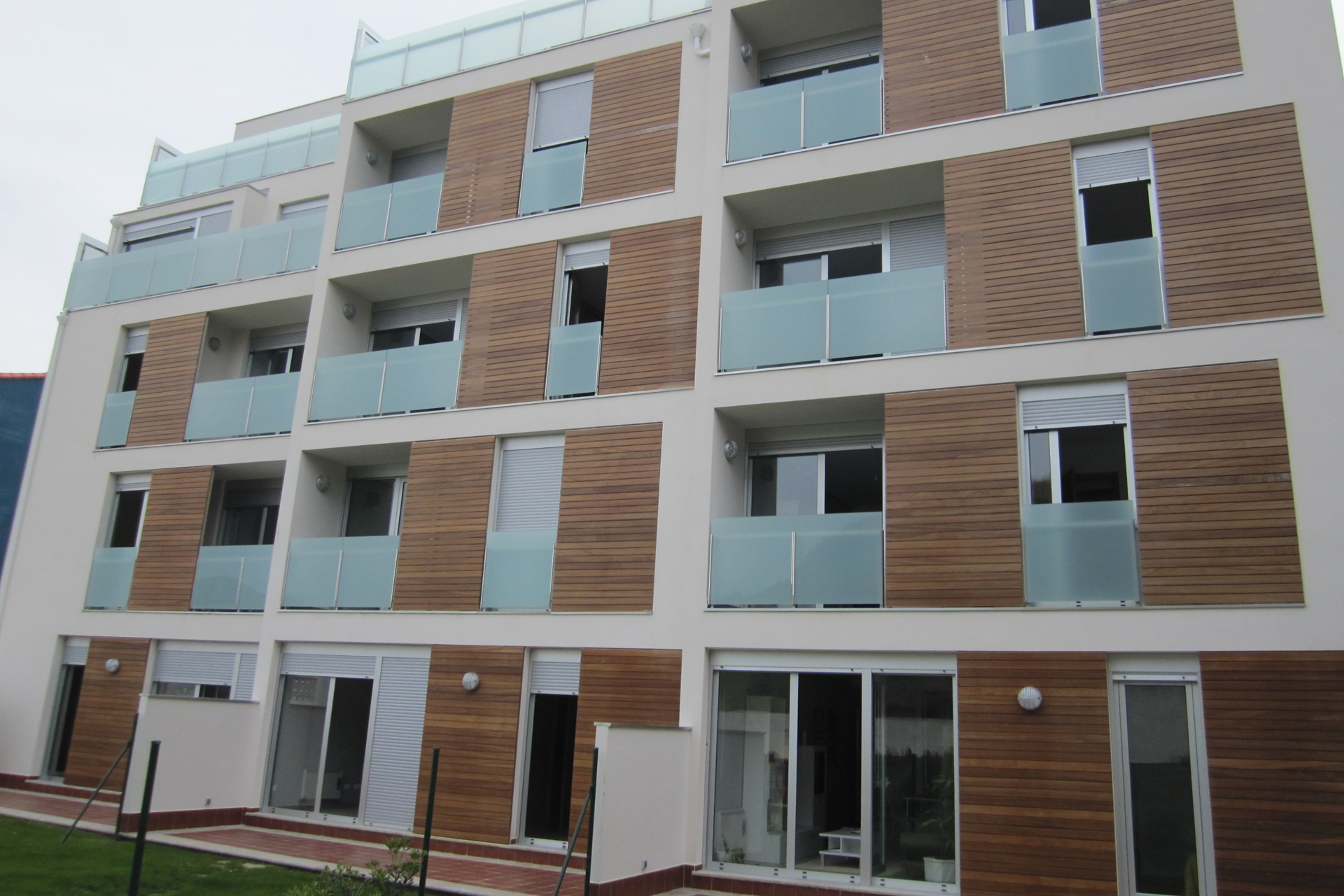30 flats
Malpica | 2006-2009
For this building, located on a street with strong slope just metres from the sea, it has sought maintain the original foot-print plot and at the same time optimize the resources of the soil.
[row cols_nr=»2″]
[col size=»4″]

[/col]
[col size=»8″]
 [/col]
[/col]
[/row]
In this way, the volume below grade retrieves dimensions and scales of the 3 pre-existing plots, homogenizing the outside appearance.
The existing unevenness is used to create access to garage, which is developed in a continuous ramp, where you can park at the same time that is circulated.
More
Technical data
[hr style=»striped»]
[row cols_nr=»2″]
[col size=»3″]
customer
[/col]
[col size=»9″]
Promociones Miseg S.L.
[/col]
[col size=»3″]
location
[/col]
[col size=»9″]
Malpica de Bergantiños. A Coruña. Spain
[/col]
[col size=»3″]
Dates
[/col]
[col size=»9″]
Project 2006 | completed 2009
[/col]
[col size=»3″]
Authors
[/col]
[col size=»9″]
Emmanuel Vincent and Antonio Freire
[/col]
[col size=»3″]
Construction managers
[/col]
[col size=»9″]
Emmanuel Vincent and Antonio Freire
[/col]
[col size=»3″]
Constructed surface area
[/col]
[col size=»9″]
3,044 m2
[/col]
[col size=»3″]
Budget (PEM)
[/col]
[col size=»9″]
€845.527
[/col]
[col size=»3″]
photographer
[/col]
[col size=»9″]
Emmanuel Vincent
[/col]
[/row]




